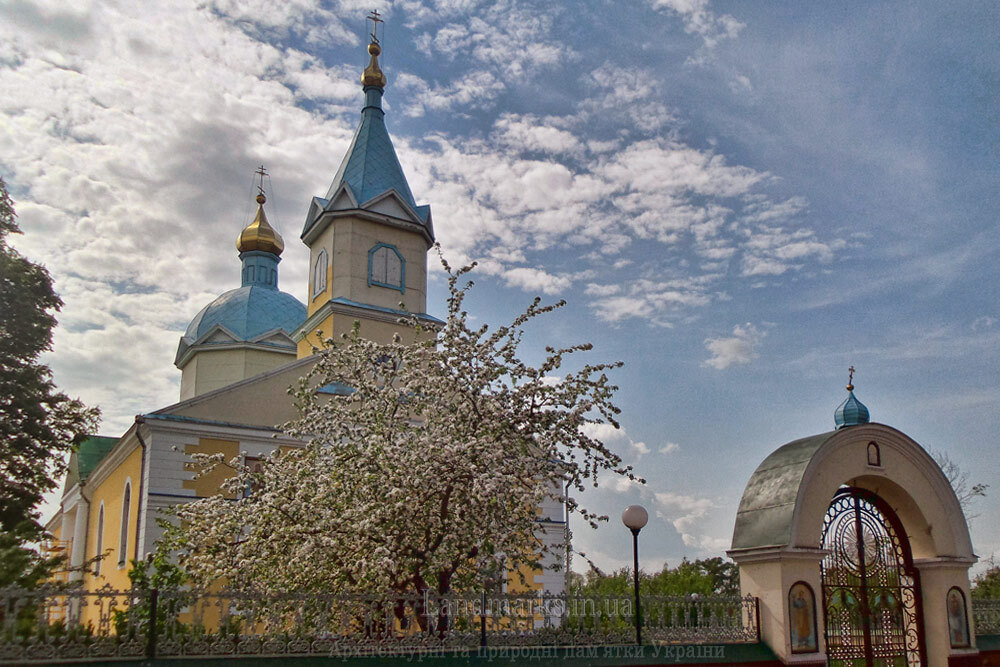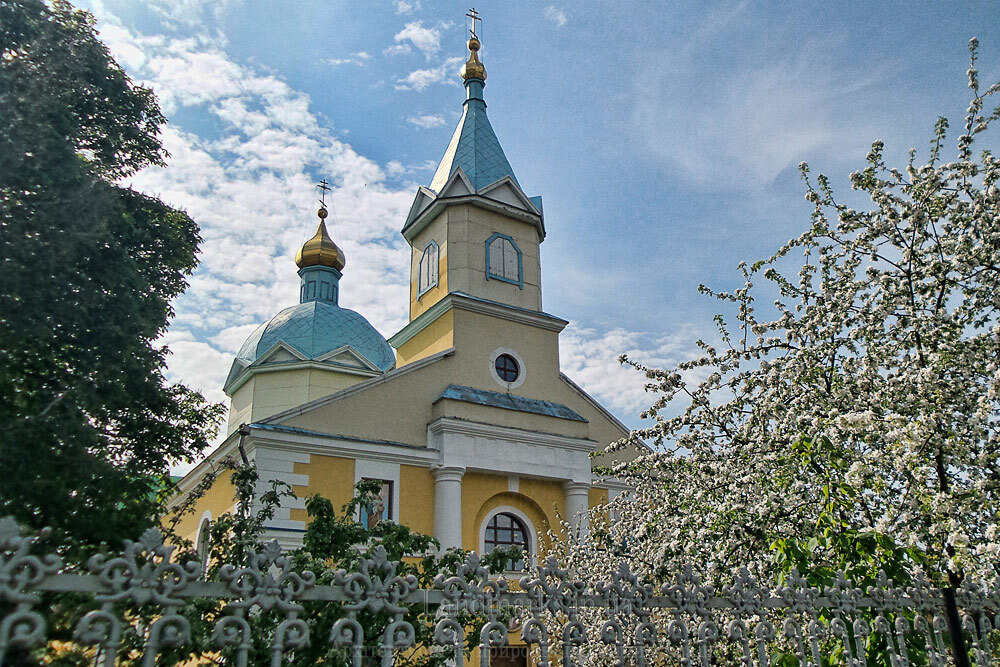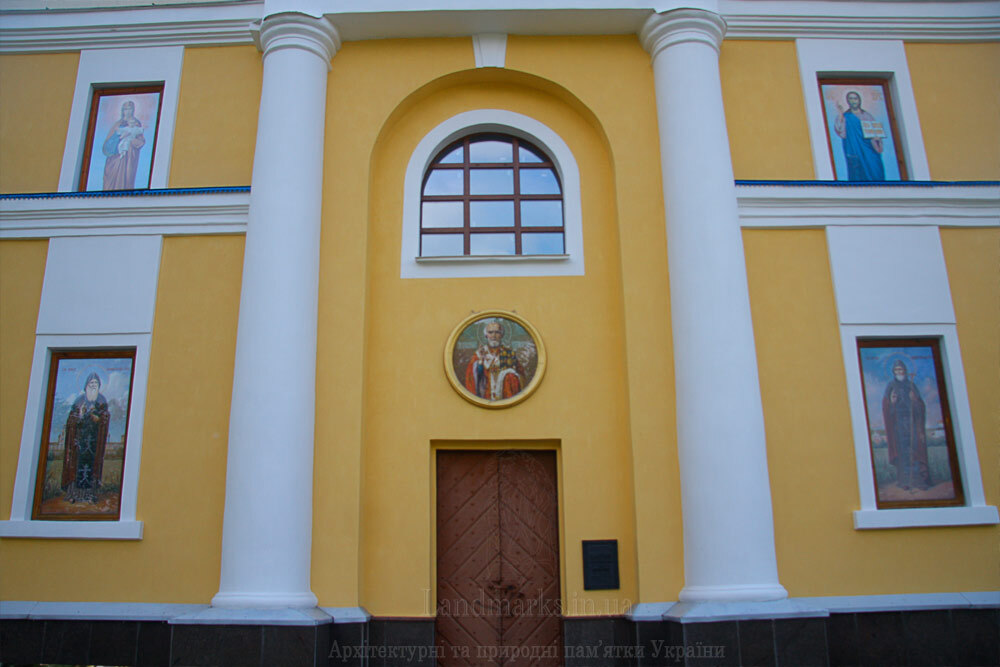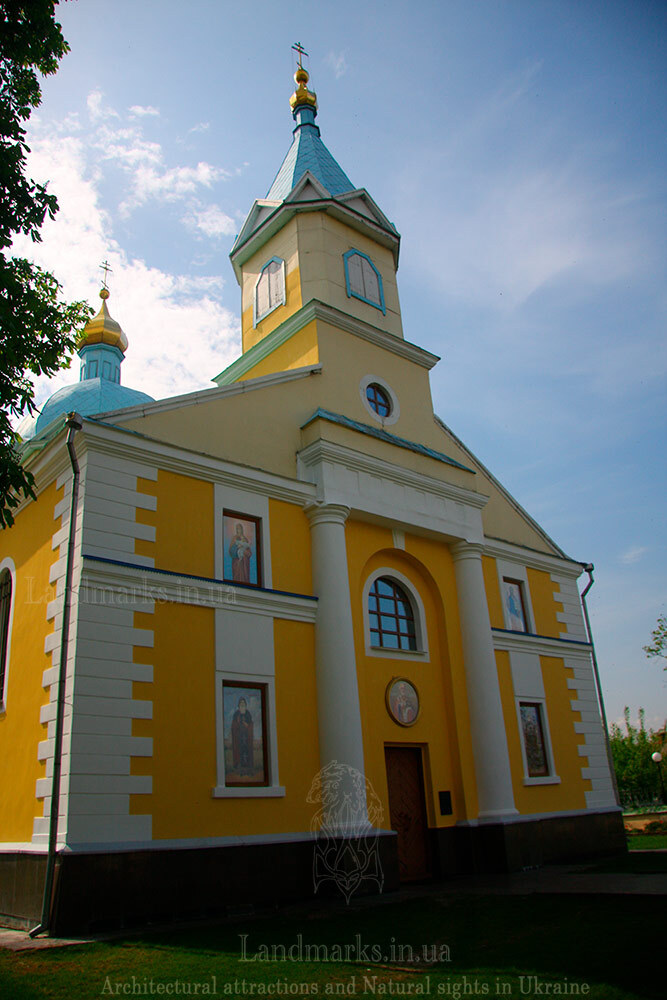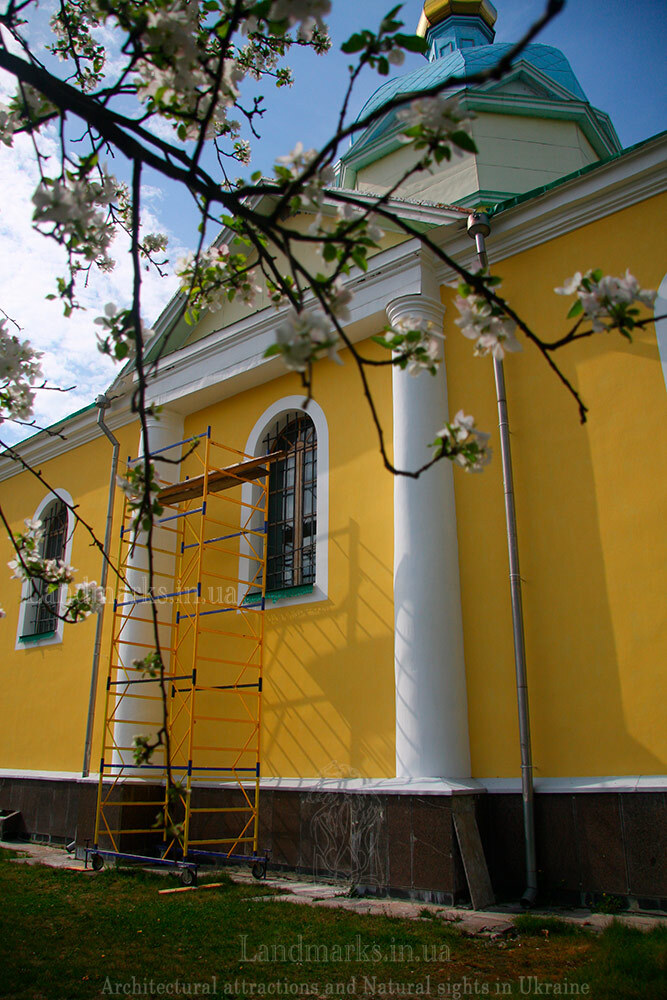 St. Nicholas Church
St. Nicholas Church
The architectural scheme of the Church of St. Nicholas is impressive because it differs from typical churches in Volyn. However, this should not be surprising, as this building was once a Catholic church. It's also worth noting that the church is a combination of Baroque and classical elements.
In 1783, a Roman Catholic church was built in Stara Rafalivka at the financial support of Mr. Rafail Romanowski.
After that the owner of Rafalivka Mr. N. Olizar participated in the The November Uprising (1830–31) (also known as the Polish–Russian War 1830–31 or the Cadet Revolution), his lands were confiscated and the church was transferred to the Orthodox community. Thus, after 1831, the church began to be rebuilt in order to give the church the features of an Orthodox church. Namely, a false wooden top was erected over the geometric center of the church on a blind porch without windows, topped with a decorative dome. A square wooden tier of the bell tower was also added over the center of the narthex, and the bell tower is crowned with a synodal tent top with a small dome.
The church is large - 41 by 16.5 meters.
The facade has a high portico formed by two semi-columns of the Tuscan order. The horns of the façade are emphasized by large plastered rustications. Above the entrance is an icon of St. Nicholas the Wonderworker. The side facades are decorated with two portals, which are also formed by two semi-columns of the Tuscan order, crowned with wooden triangular pediments.
The three-tiered iconostasis was probably created in the nineteenth century.
